Master Plan and Permit Drawings
Constructing any kind of building requires strategic master planning so you can take into account the larger view of your project. Delta Gulf Overseas is here at your disposal. We take pride in boosting the efficiency of your building project with Master Plan and Permit Drawings. We aim to shape the site’s future with a Master plan in the Construction domain.
Practical and Innovative Master Plan Solutions
At Delta Gulf Overseas, we deliver practical and innovative master plan solutions for small to mega-urban development projects. Our services provide a one-stop shop for navigating the initial stages of the development and outlining the long-term vision of your project. Our master planning services span many encompassing metropolitan and regional developments, growth area state designs, infrastructure projects, and urban renewal projects.
Our team comprises architects, urban designers, town planners, landscape architects, engineers, and technical specialists. They collaborate and guide you through the process of master planning and permit approvals by considering various factors like land use, infrastructure needs, and local regulations. Such a collaborative approach ensures adherence of the Master Plan Construction project to zoning and building codes. Get in touch with us for guaranteed solutions.
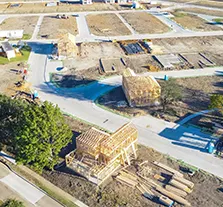
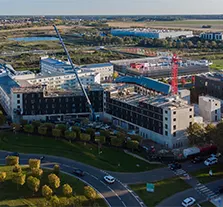
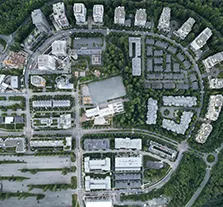
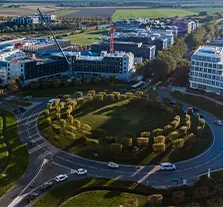
Challenges in Finding a Reliable Company For Master Planning?
Delta Gulf Overseas is the right call!
Get your quote or call: +968 2200 7116
Why Choose Delta Gulf Overseas?
Given the nature and size of complexities in planning infrastructure development projects, it is not everyone’s cup of tea to navigate these roadblocks without collaboration, in-depth knowledge of master planning and legalities, and sustainable practices. However, we can satisfy our clients with our top-of-the-quality services.
Client-oriented Approach
The goals of our clients at the sum and substance of our planning services. Our experts collaborate with clients to materialize their vision into reality.
Cost-effective Solutions
We also offer cost-effective solutions by maintaining the high standards of quality and adhering to the regulations & codes.
Focus on Sustainability
We incorporate sustainable designs into the master planning, minimizing the environmental impact and operational cost.
Innovation & Technology
We leverage cutting-edge technology and innovative solutions to raise the standards of planning.
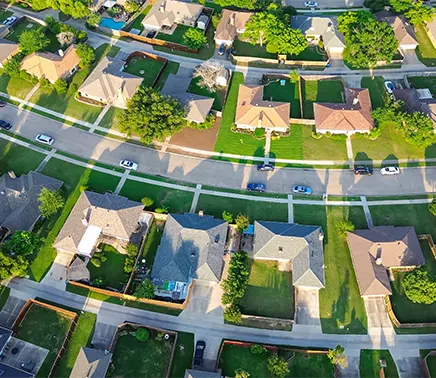
Idea of Your Project with Construction Master Planning
Professional Construction Master Planning services lay the groundwork for a successful building project. This is where Delta Gulf Overseas shines the most. What makes our planning more strategic and inventive are our experts who collaborate with engineers, municipal & local authorities, architectural, and urban planners to consider every aspect of the construction project.
They will guide you through the initial stages of development by factoring in your project goals and crafting a comprehensive plan that optimizes the land use and adheres to local regulations.
Central to our planning is sustainable practices in Master Planning Construction. We prioritize eco-friendly & energy-efficient designs to create a climate-resilient infrastructure. By considering all the potential risks, our planning gives you a holistic idea and ensures the smooth transition of your project from conception to completion.
Get Swift Approval with Our Permit Drawing & Drafting Services
Permit drawings are the graphics developed by the experts and submitted to the local governing authority to get approval for your construction project. In project drawings, detailing plays an important role, bringing clarity and precision to your design.
At Delta Gulf Overseas, we give utmost value to detailing and the norms & regulations of different places. Our team of experienced drafters develops clear and detail-oriented permit drawings, meeting the local building codes. Such a streamlined Master Planning Construction process under the expertise of the certified team increases the chances of your project being approved quickly. We have years of experience across a range of residential and commercial projects. Avail of our services and take your project to new heights of success.
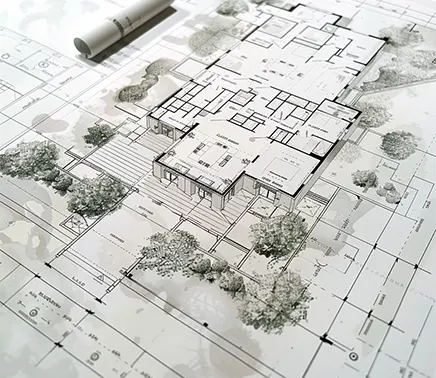
Get a Free Consultation for your Project
What Do We Offer in the Master Plan and Permit Drawings?
Regarding planning and approving your building permits quickly, our Master Plan and Permit Drawings ease the burden of approval. No other firm can beat the experts from Delta Gulf Overseas.
Residential Plan And Permit Drawings
Are you constructing a new house? Our top-notch residential master planning and permit drawings can make the most of your investment in construction.
Commercial Plan And Permit Drawings
Our professional master planning and permit drawings will help acquire commercial building permits without delays.
Mega Urban Project Planning And Drawings
We also specialize in handling the planning and permit drawings of mega-urban projects under the aegis of experts.
Integrated Tourism Complexes Planning
Get our integrated tourism complexes master planning services to unlock economic potential in Oman.
Industrial And Logistics Area Planning
If you are planning to construct an industrial & logistics area facility, avail of our master planning and permit drawing services for a better experience.
Crafting Attention-to-Detail Blueprints for Architectural Projects
From conception to implementation, we take responsibility for your project’s success with value-added master planning and permit drawing services. So your dream project can come into reality without any roadblocks.
Frequently Asked Questions
Do you have any queries?
Let us clear up your confusion with our answers!
Master planning in construction and architecture refers to the strategic and comprehensive process of designing and organizing the development of infrastructure projects.
Building permits are official approval for constructing a new building. These permits ensure that your building follows all the relevant regulations including land use, building standards, and environmental protection.
For the architectural building permit, you need the following drawings for a smooth process.
- The site & building plans
- Structural information
- Floor plans at a minimum scale of 1:100
- Elevations
- Sectional drawings
The cost of drawings depends on the size & complexity of the project, the location of the site, the area of the building, and the hourly or fixed rates of workers.

